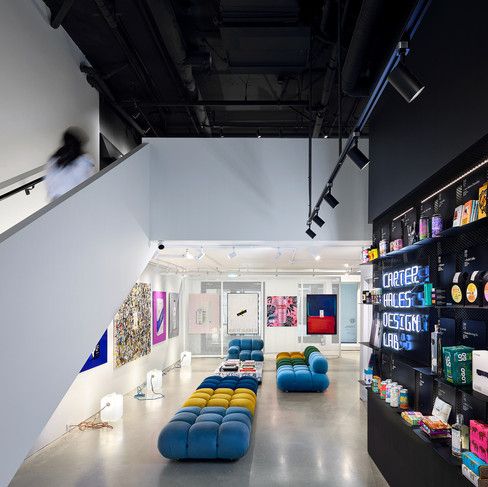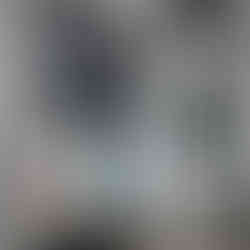Assembly: fabric living & Carter Hales Design Lab
- megan1832
- Apr 14
- 5 min read

fabric living is raising the bar on how we live and work. Energized and creative, their recently completed mixed-use project, Assembly, is shaking up the East Vancouver development scene. A sleek and sophisticated dark brick structure, Assembly has 40 condos and courtyard townhomes above 12 ground floor merchant spaces connected by an inspired mews.
We sat down with Jordan MacDonald, Founder, fabric living, and Sean Carter, Design Director and Principal, Carter Hales Design Lab, who recently opened their new commercial space in Assembly to learn more about the creative vision behind Assembly and how the development successfully facilitates community and creativity while paying tribute to the neighbourhood's rich history.

Assembly is located on East Georgia & Glen Drive in Vancouver’s Strathcona neighbourhood. It’s a locale with a little bit of everything: creative offices, industrial uses, iconic East Van corner stores, schools and a wide range of housing. Strathcona reflects Vancouver’s diversity—its people and places—in just a bite-sized, 4 km radius.
As a developer focused on East Vancouver, fabric living was drawn to the location of the site—steeped in Strathcona history, it had great access to amenities for urban family life, including Admiral Seymour Elementary directly across the street and neighbourhood initiatives such as the Union Street Block Party.
From the outset, fabric, in collaboration with development partner Hudson Projects, focused on developing Assembly as a microcosm of Strathcona, paying tribute to the neighbourhood, and designing to enhance the lives of both residents and neighbours. Their project moniker, The whole is greater than the sum of its parts, was adopted from Aristotle. Assembly has two stories of courtyard-facing residences above creative commercial spaces on the ground floor, and features six uses: creative production, retail, restaurant, office, market residential and non-market residential, all within one city block.

This inspired approach to development is foundational to fabric living Founder Jordan Macdonald, and stems from his ideology around creating connected spaces. A fixture in the Vancouver real estate industry for over 2 decades, MacDonald founded fabric living by way of a successful career in commercial brokerage. His pivot into multi-family residential development was spurred by an interest in creating spaces that nurture community and enhance everyday life—and of course, a desire to work with great people.
After celebrating ten years in business, fabric living adopted NOTBORING as their mission statement. It’s a straightforward phrase perfect in its simplicity, aligning with all fabric living projects and initiatives. MacDonald says it best: “In the last year we did a lot of soul searching in terms of our mission and values. We stumbled on our eureka moment: that life shouldn’t be boring. After all, you’ve got one shot at it. How do we make our buildings and neighbourhoods inspiring places and create amenities that serve on a daily basis? Each and every moment needs to be not boring.”
It’s a philosophy that extends to the communities fabric living works within. They’ve recently engaged in initiatives such as partnering with MiniVillage to build tenant connections, giving back 1% of project profits to local causes, and helping to raise over $60,000 for Admiral Seymour Elementary—the school across the street from Assembly—for classroom and technology improvements.

NOTBORING is woven into the—dare we say it—fabric of Assembly. An extensive ceiling mural, The Spirit of Assembly, by Ola Volo spans the building's connective commercial mews. Applying black and white contrast to her distinctive style inspired by folklore and magical storytelling, Volo’s piece tells the story of Assembly and of Strathcona.
One of the visions for Assembly was seamless integration between working and living spaces, reflected in the neon “Live Together, Work Together” sign hanging in Assembly’s commercial courtyard. “The goal was for the community of workspaces and living spaces to be one breathing organism,” said MacDonald. “The workspaces are very intentionally connected to the rest of the building, acting as a vital connection for the community. And people who live above have the opportunity to work below.”
Nowhere is this symbiotic relationship better showcased than through the recently completed Carter Hales Design Lab, a 1,400 SF ground floor commercial space and the award-winning creative agency’s new headquarters. Visually stunning, the ground floor features a modular work space and display wall that looks more like a contemporary art gallery than an office. The intimate, open-style mezzanine is equipped with workstations, perfect for both deep work and collaboration. After hours, the studio is activated as a gallery, SMoMa, which features local artists to reinforce the celebration of art and design in the community.
Photo Credit: Ed White
We spoke with Carter Hales Design Director and Principal, Sean Carter, about the company’s vision for the space. Carter said that their goal was to “embrace boldness in the design, the same way [they] encourage clients to embrace boldness in their work.” This approach is apparent in design details that include a minimalist ground floor and a bright kitchen stone - one that even the manufacturer said hadn’t sold in over 20 years.

The physical space also fosters collaboration and client engagement. As Carter mentioned, “after 5 years of remote work, we realized there’s a palpable vibrancy that comes from working in the same space. Until moving into Assembly, we didn’t realize how much we missed the in-person collaboration. We’re excited to be starting a new chapter of business in this studio.”

This realization came as a surprise, since Carter Hales wasn’t actively looking for a physical space, but Assembly’s unique commercial design piqued their interest. “We saw the plans and recognized the uniqueness of the design, and were intrigued by the creativity that this space could inspire. Assembly has created a framework to encourage creative expression in businesses and tenants. The space is a blank canvas where you can apply whatever you want, as long as you want to be creative.”

There are still a few commercial opportunities available at Assembly. Carter Hales is looking forward to connecting with these future tenants with whom they can share the creative bond.
As for fabric living, they just unveiled their newest project, Left Field. Located next to Clark Park in East Vancouver, Left Field offers 81 purpose-built rental opportunities. Inspired by the counterculture of the 1970’s and the experience of boutique hotels, exciting rental at Left Field marks the next chapter in fabric living’s NOTBORING story.
To learn more about Jordan MacDonald and Fabric Living.
To learn more about Sean Carter and Carter Hales.
To learn more about Assembly and available commercial units.
.png)





.png)